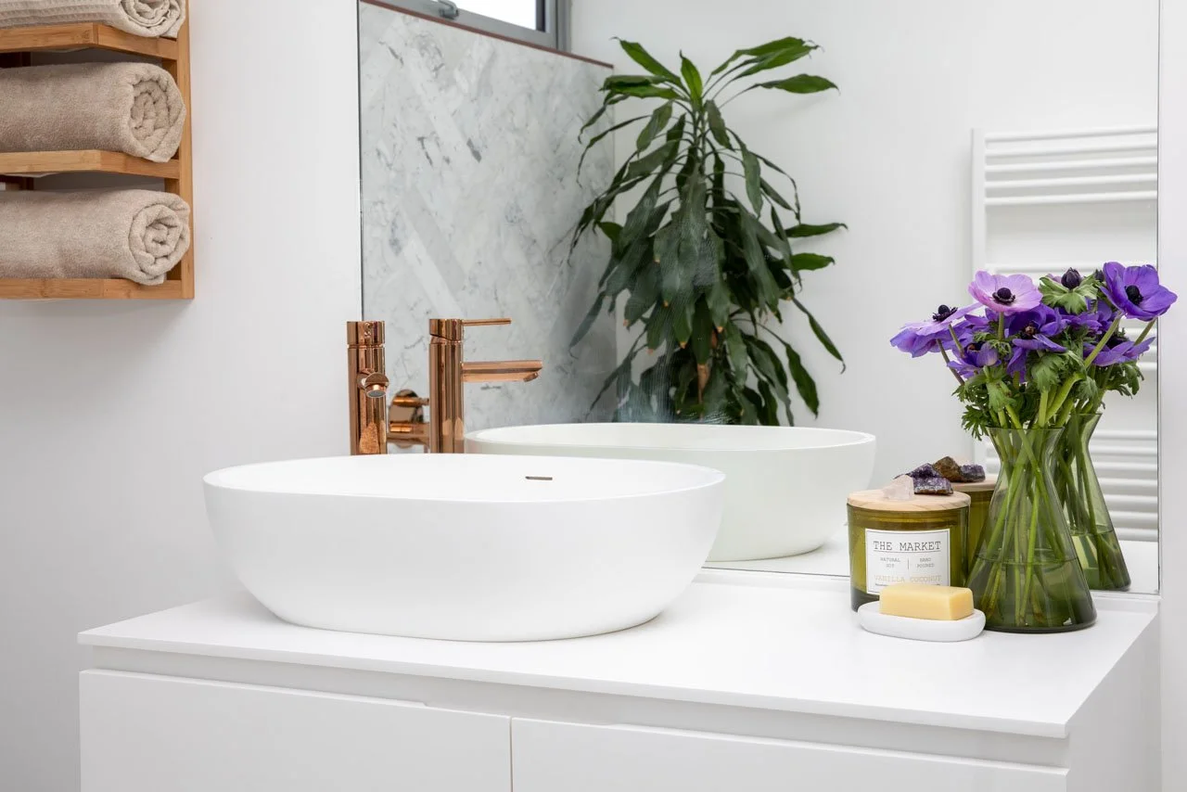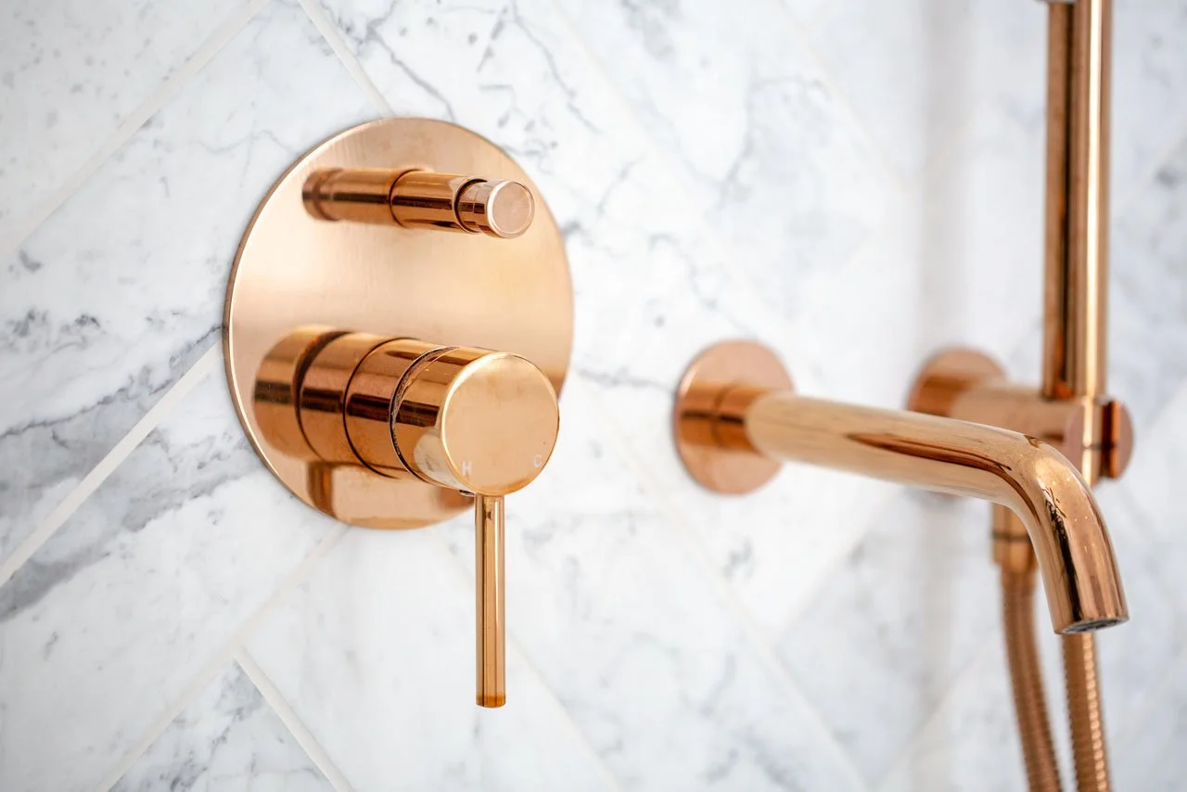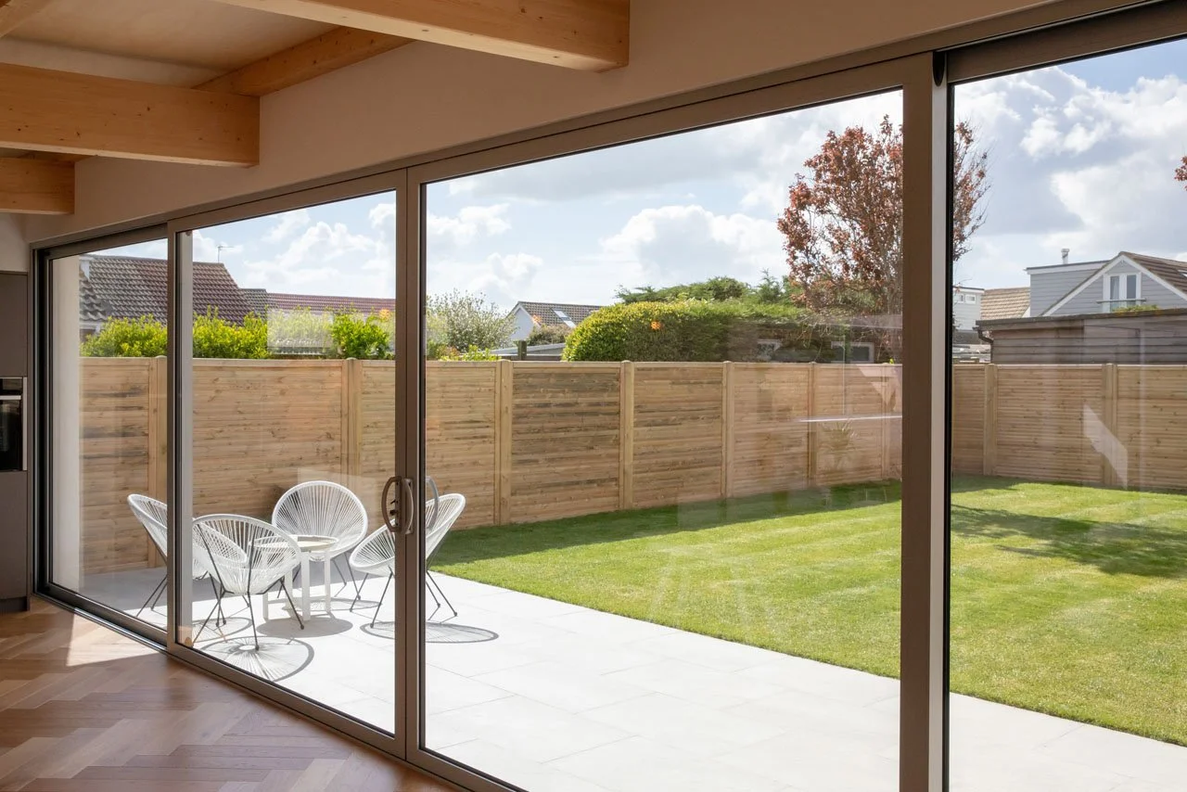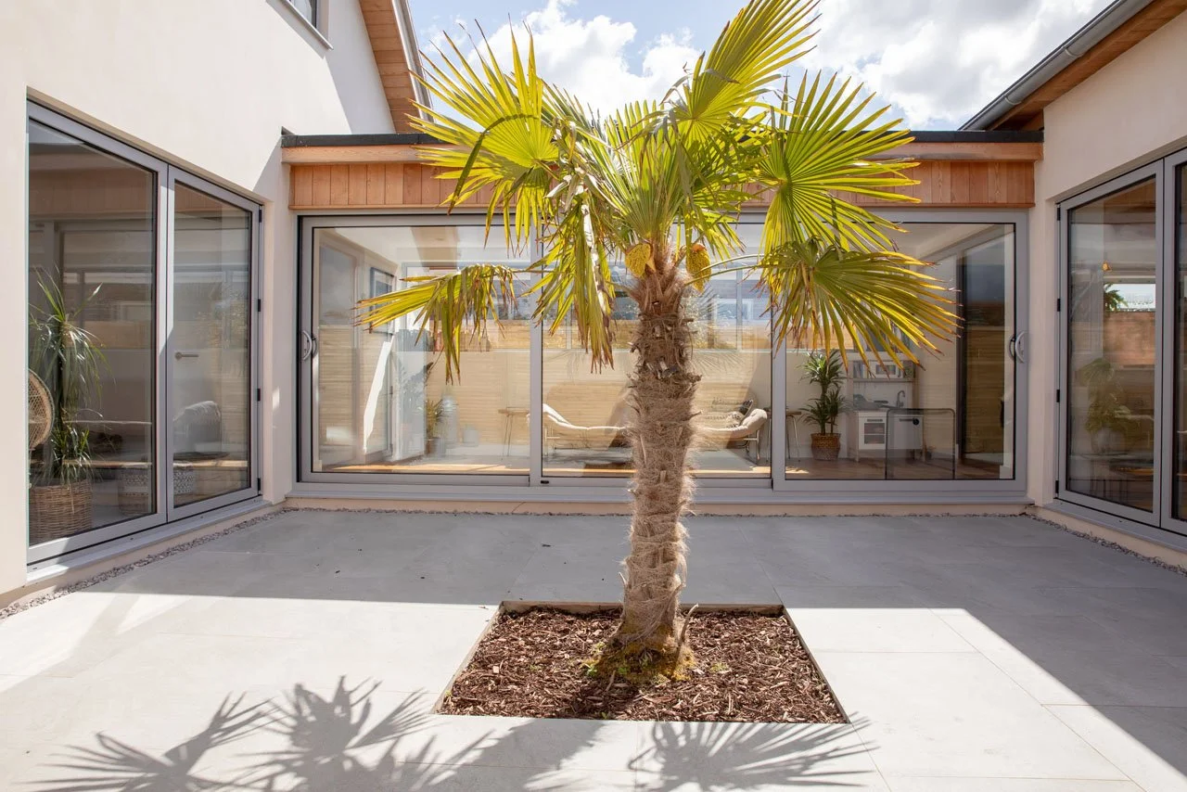
SOUTHCOTE AVENUE
A renovation of a beautiful detached house in West Wittering.
the brief
This derelict property was in need of a lot of TLC. The client briefed us on their space and design requirements, including some specific ‘eco’ preferences. We worked together with the client to make the most of the space they had, whilst incorporating their unique ideas, such as the ply and glulam beam ceiling in the main living space.
the build
This was a complex build that required a number of quick design alterations as the project progressed. Large format glazing was craned in to give as much light as possible to rooms that were previously very dark.
There was a lot of custom-joinery and hand finished elements to the build, such as the copper kitchen-splash back, which really elevated this project to deliver an exceptional finish that our client was delighted with.
Before:
the result
The project now consists of 4 large bedrooms, 2 large family bathrooms, separate WC, utility room and a family room, which can be used as a 5th bedroom.
An interesting and bespoke glazed corridor leads to a large open-plan kitchen/diner/living-area, which contains a beautiful marble open fireplace and incredible fully-opening, south-facing glass wall.






























